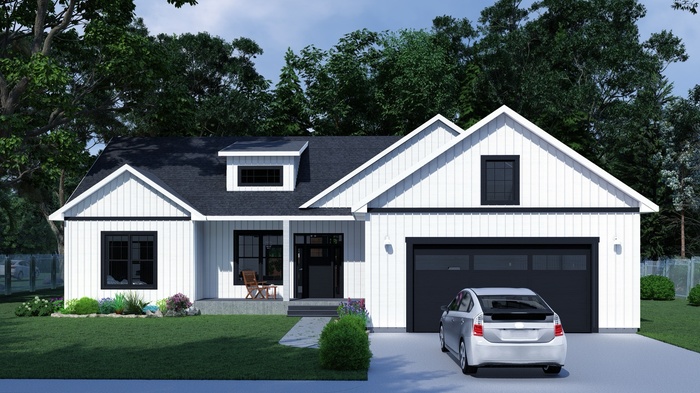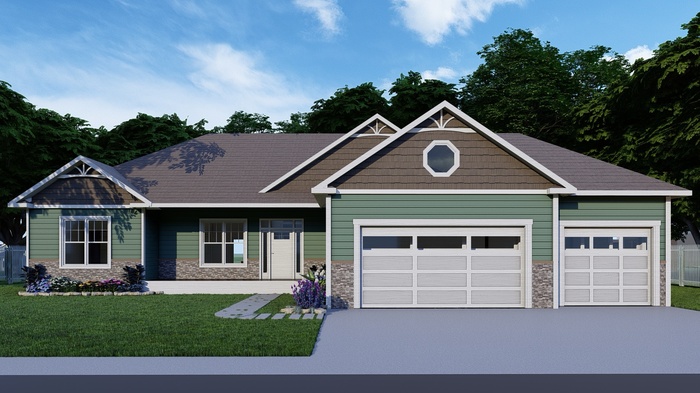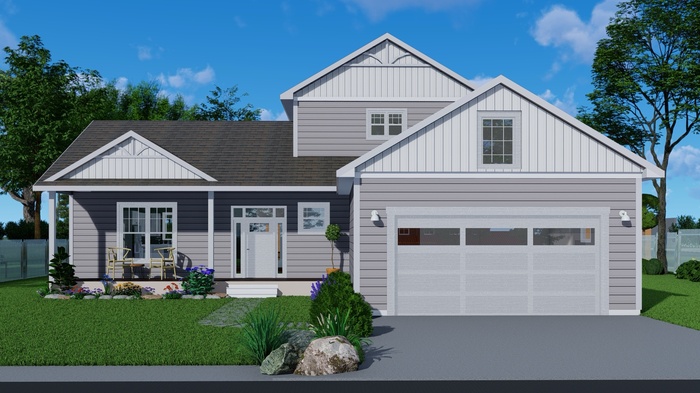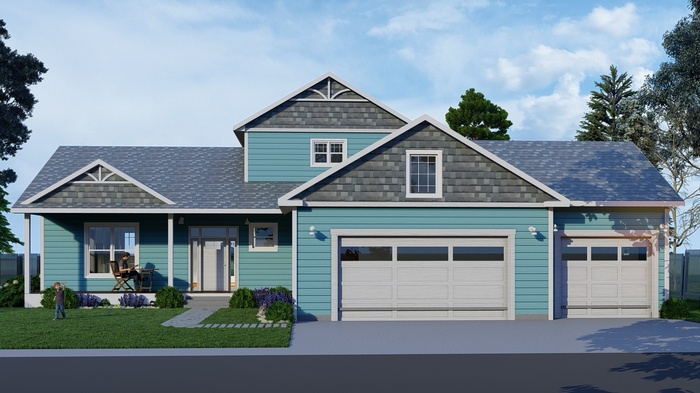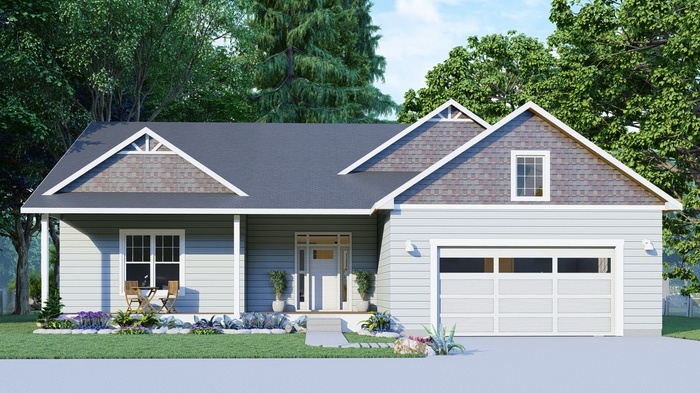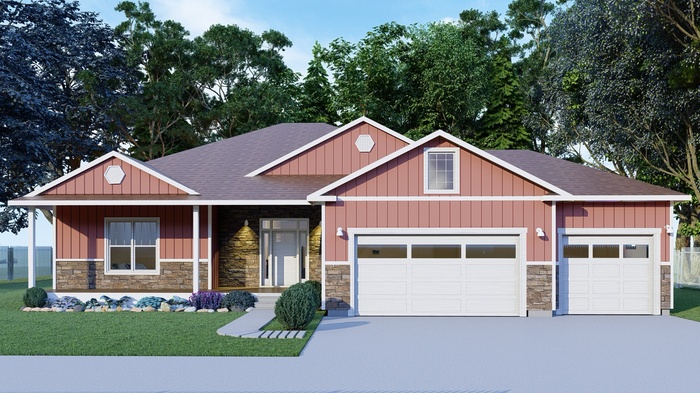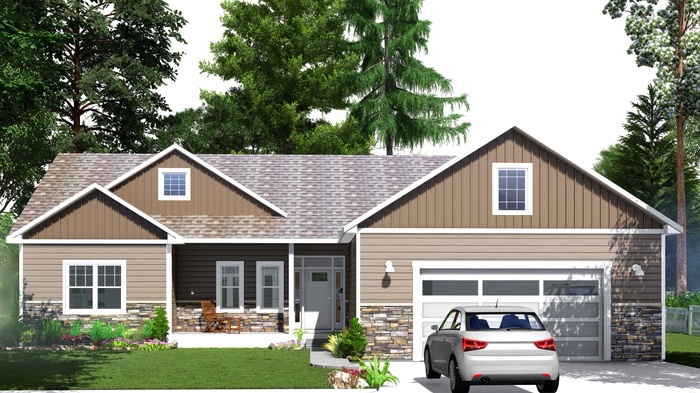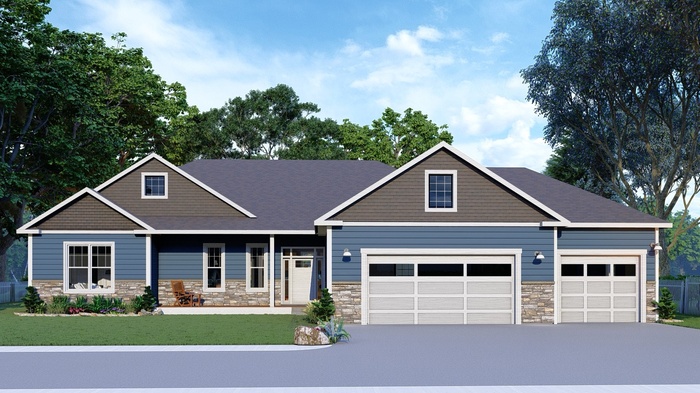Our Floor Plans - Heritage Collection
The Heritage Collection contains our most spacious and higher end models. Complete with 9ft ceilings, 6ft windows, a cozy fireplace, 39" kitchen cabinets, a 3-car garage option, and many more features, these models do not disappoint. Contingent on your lot, the Heritage Collection models make to be stunning walkouts, complete with a finished basement adding several windows and a slider door, are the perfect homes for entertainers.
The Heritage Collection homes offer up to 3,500+ sqft, up to 5 bedrooms and 4.5 bathrooms, making them suitable for growing families, or couples who love to entertain.
Aspen 2Car
3 - 5 Beds
2 - 3 Bathrooms
2 Garages
1870 - 3440 sf
Aspen 3Car
3 - 5 Beds
2 - 3 Bathrooms
3 Garages
1870 - 3450 sf
Jasmin 2Car
3 - 4 Beds
2 1/2 - 3 1/2 Bathrooms
2 Garages
1832 - 2682 sf
Jasmin 3Car
3 - 4 Beds
2 1/2 - 3 1/2 Bathrooms
3 Garages
1832 - 2682 sf
Redwood 2Car
3 - 5 Beds
2 1/2 - 3 1/2 Bathrooms
2 Garages
1950 - 3750 sf
Redwood 3Car
3 - 5 Beds
2 1/2 - 3 1/2 Bathrooms
3 Garages
1950 - 3750 sf
Willow 2Car
3 - 5 Beds
2 1/2 - 4 1/2 Bathrooms
2 Garages
1908 - 3608 sf
Willow 3Car
3 - 5 Beds
2.5 - 4.5 Bathrooms
3 Garages
1908 - 3658 sf








