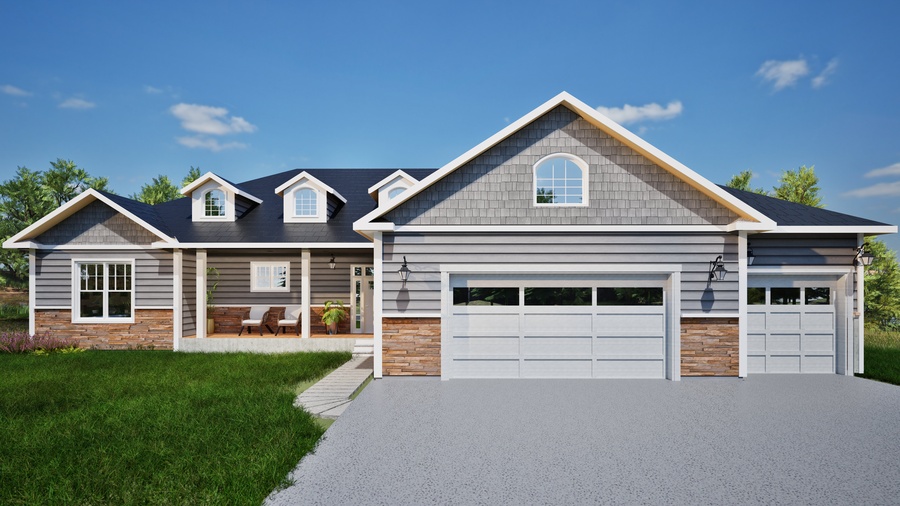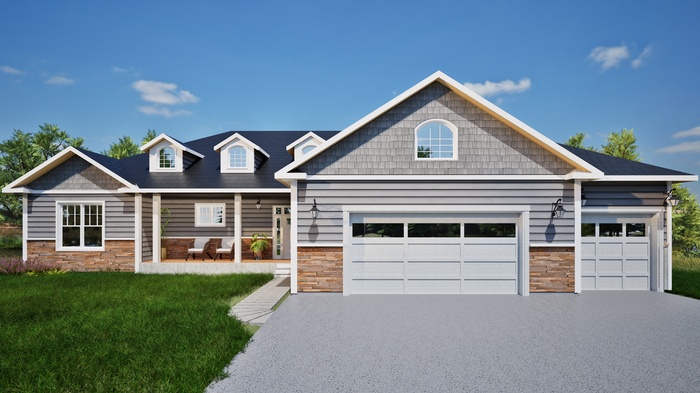Our Floor Plans - Premier Collection
The Premier Collection is the most recent addition to Rock Creek Homes. It consists of our highest end models with floor plans and options for the most refined buyer. All Premier homes include 9' ceilings, 6' windows, a fireplace, gorgeous main floor master suite, along with a basement layout perfect for entertainers and large families alike. The indoor/outdoor living of these models is what truly makes them luxurious. The covered back patio with a large outdoor ceiling fan and room for a whole outdoor living space, overlooking your backyard, is what truly makes these houses feel like homes.
Lakeside 3Car
3 - 5 Beds
2.5 - 4.5 Bathrooms
3 Garages
2154 - 4054 sf
Chestnut 3Car
3 - 5 Beds
2.5 - 4.5 Bathrooms
3 Garages
2057 - 4057 sf
Ash 3Car
3 - 5 Beds
2.5 - 3.5 Bathrooms
3 Garages
2007 - 4007 sf
Huron 3Car
4 - 5 Beds
4.5 - 6.5 Bathrooms
3 Garages
2061 - 3989 sf
Superior 3Car
6 - 7 Beds
3.5 - 4.5 Bathrooms
3 Garages
3495 - 5447 sf









