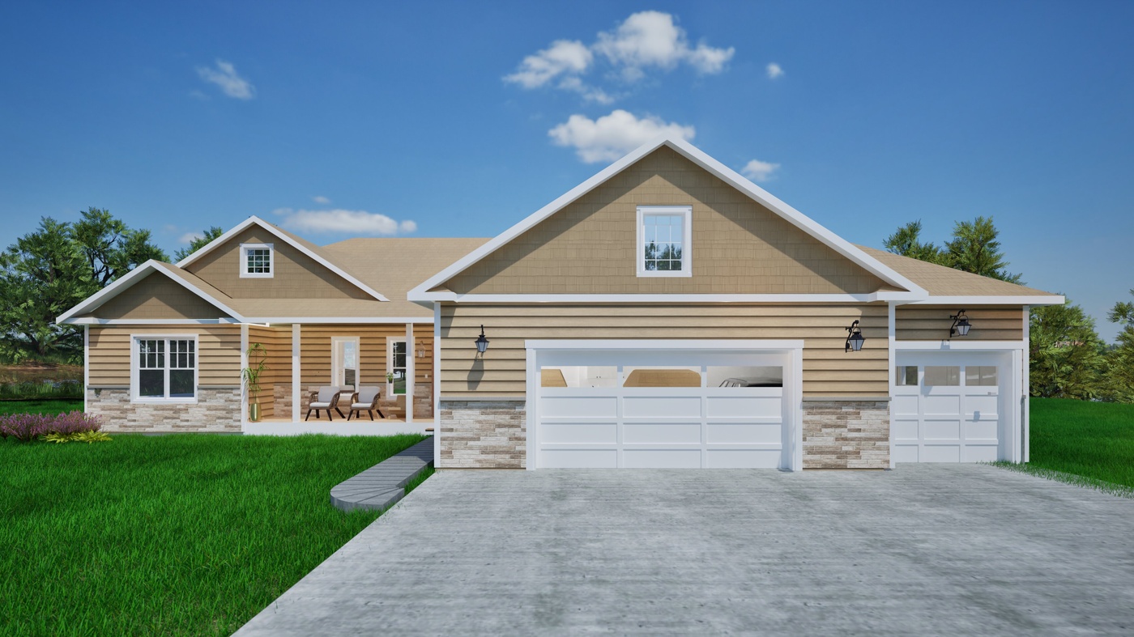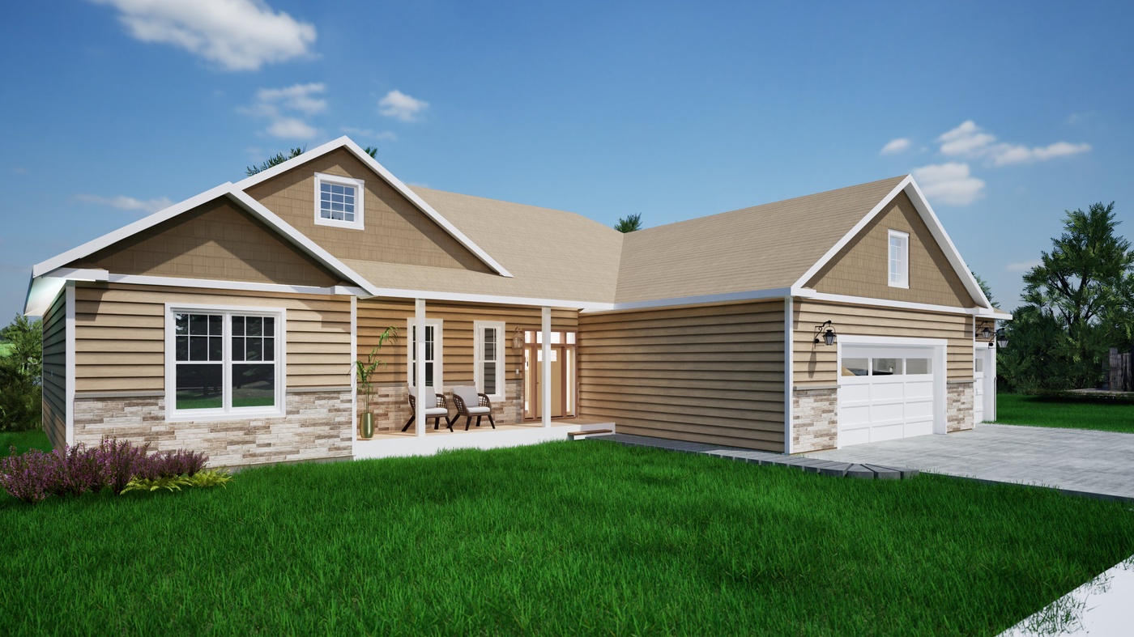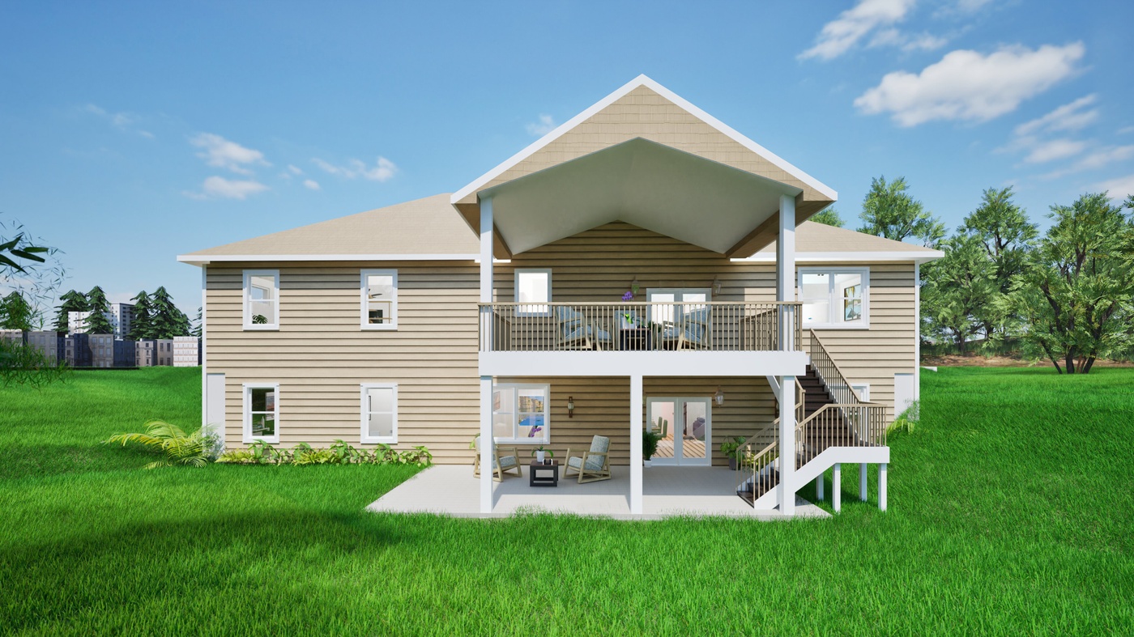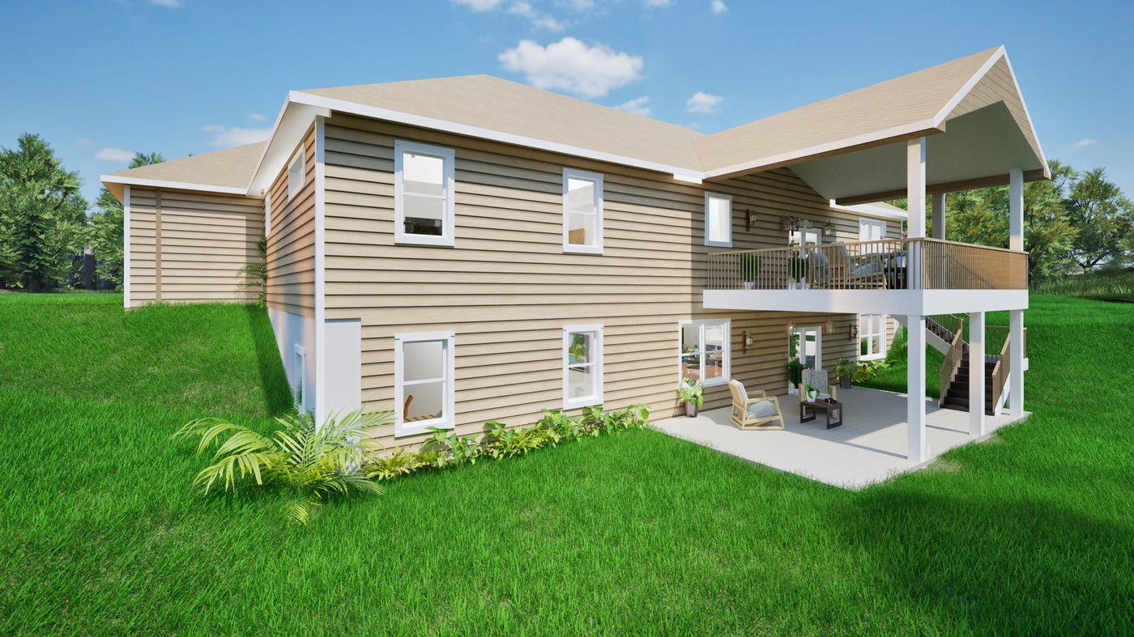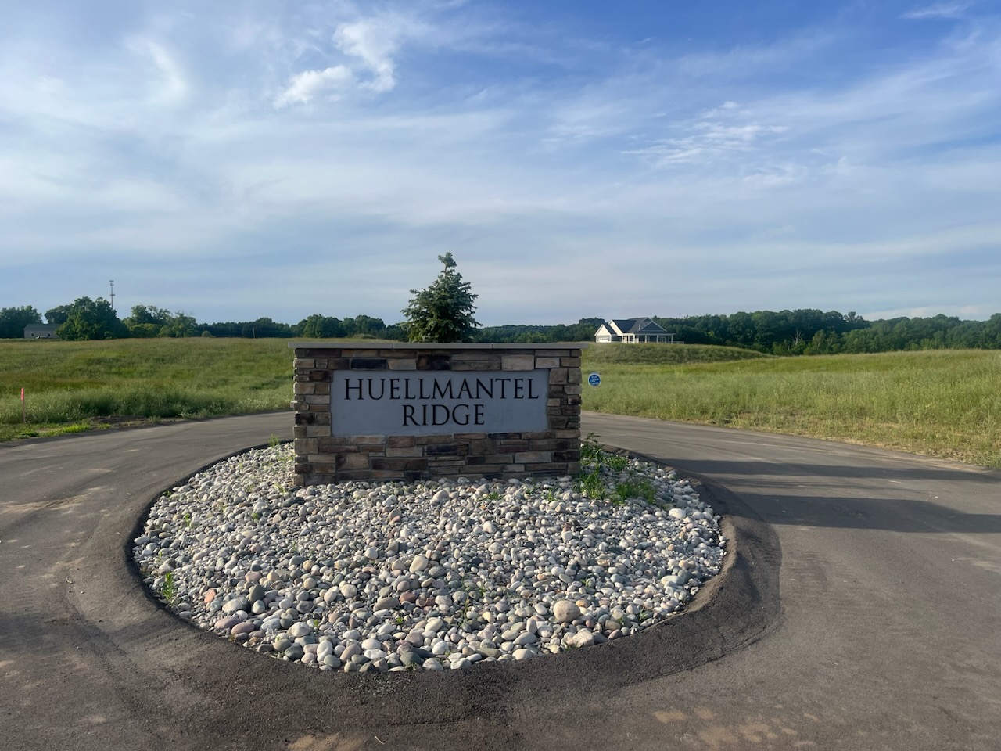Premier Collection - Chestnut 3Car
Explore what makes this floor plan unique
Chestnut 3Car
The Chestnut is a grand floor plan, closely resembling the Heritage Collection 'The Willow', but with all the bells and whistles you could desire in a home. The expansive main floor master suite is the highlight of this floor plan, with 2 closets and a large en-suite bathroom with a double vanity, linen closet, separate commode, and separate soaking tub. If the main floor doesn't sway you towards this models, the basement options surely will. With an additional 2,000 sqft that could be finished in the basement, including a luxury in-law suite, the possibilities are endless for this home. Wrapping everything together, the covered back porch allows for the perfect gathering space for any entertaining needs
Main House:
- Large kitchen with island
- Separate pantry with cabinets & counter
- Open concepts dining room
- Large living room with a fireplace
- Vaulted ceilings in main living area
- Two large guest bedrooms on one side of main floor
- Master suite on separate side of main floor
- Large en-suite bathroom with separate soaking tub
- Two closets in master suite
- 6' windows
- Powder room
- Separate mudroom and laundry room area
Three Car Garage:
- A side door from garage to outside
- Windows for natural light
- Floor drain
- Optional attic trusses and powered stairs and lift for storage
- Optional cabinets, counters, sink, insulation, heat and other features that turn a garage into an extension of the house
Basement Features:
- Nine foot ceilings for a wide open feel
- A very large guest bedroom with walk-in closet and its own full bathroom with soaking tub
- An office / den that can also be used as a second bedroom
- A storage room that can also be finished as a office
- Guest bathroom with tub/shower and large vanity
- Wide open family room with additional storage under the stairs
- Optional wet bar
- Optional fireplace
- Mechanical room with lots of additional space for storage
Chestnut 3Car Drawings
Communities Where this model can be built
Huellmantel Ridge
28 Residential Building Sites with South Twin Lake Waterfront, Wooded, Walk-out & Water View Lots. Underground utilities, Natural Gas Service with cable and internet. Well and septic. Association Dues $312 Annually. Amazing views, many lots with lake access. South Twin Lake is known for its great fishing and beautiful setting. Swimming and non motorized boating is allowed on the lake.
$599,000 - $799,000
Hills of Huellmantel
Located in between Long Lake and Traverse City with excellent lots sizes and beautiful homes. This subdivision has ample green space and is great for long strolling walks through out the interconnected community. Ride your bike your Moomers or swim at the Long Lake or Twin Lakes public beach right around the corner. The Twin Lakes park has hiking trails, a pavilion, small park for children, and an area to launch a kayak or small boat for fishing. If you want to experience Northern Michigan living the way it was meant to be, come check out the community and let us build you the house of your dreams.
$599,000 - $799,000
