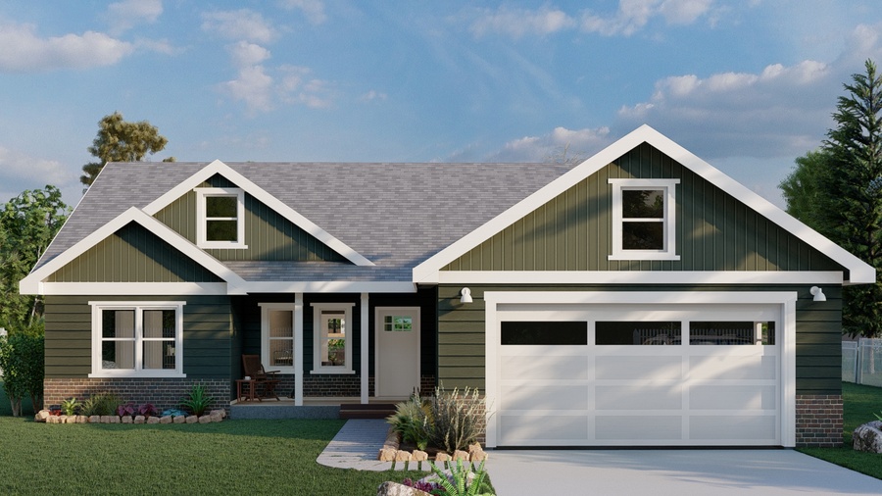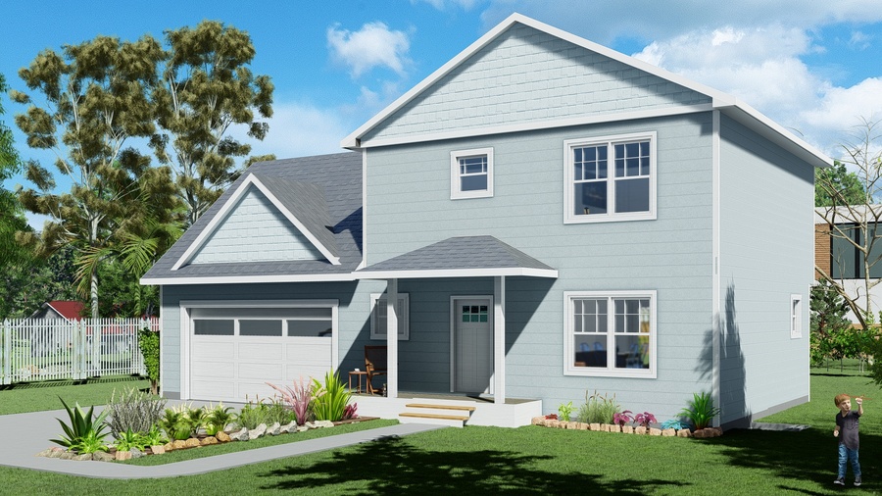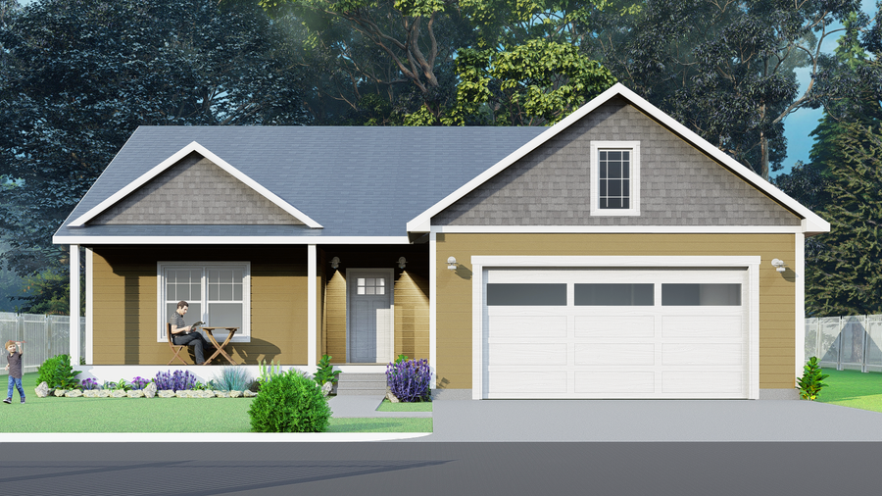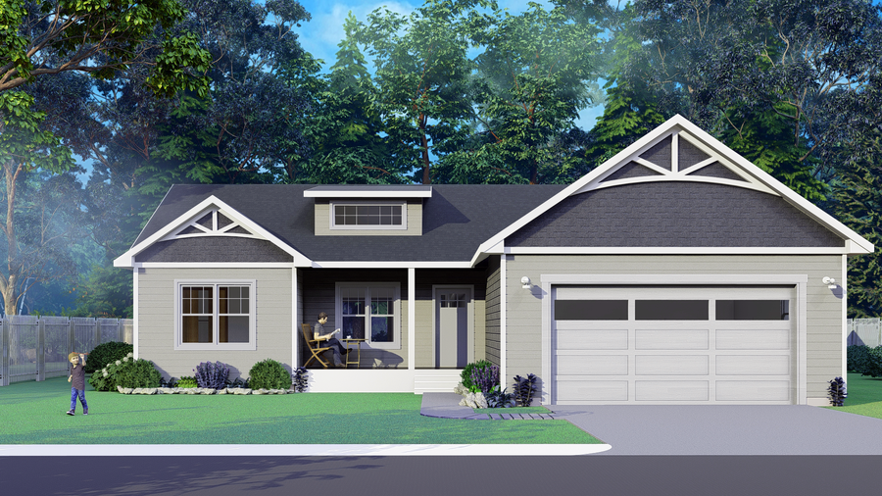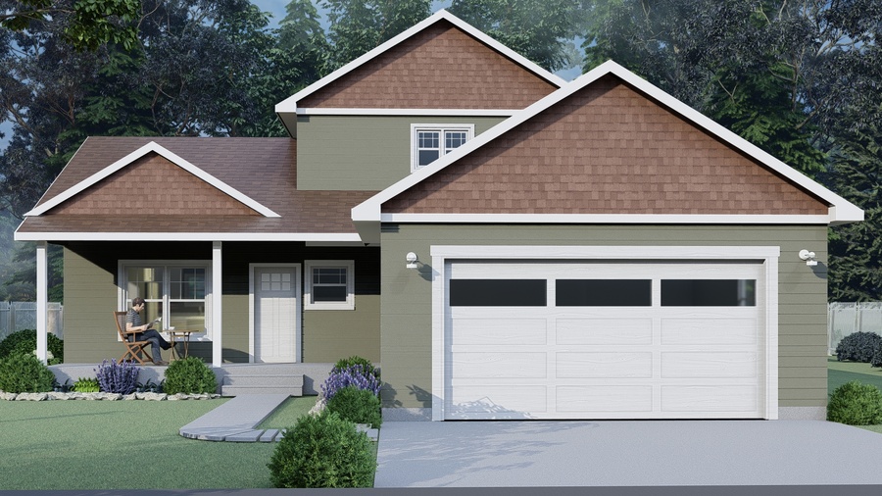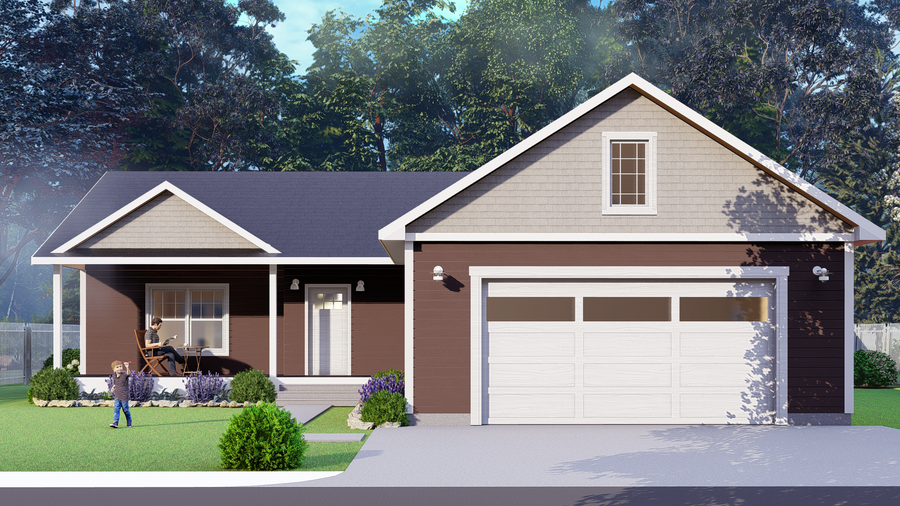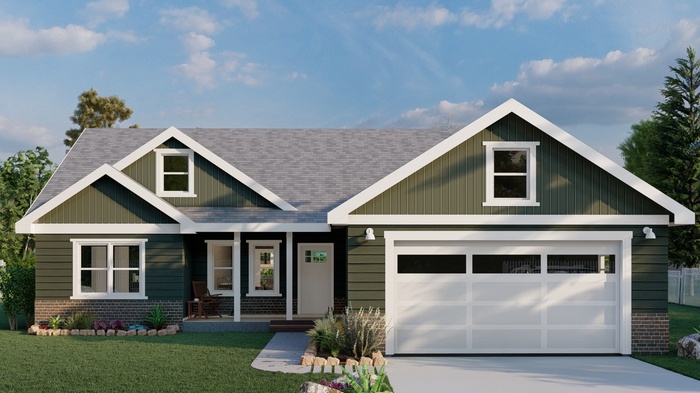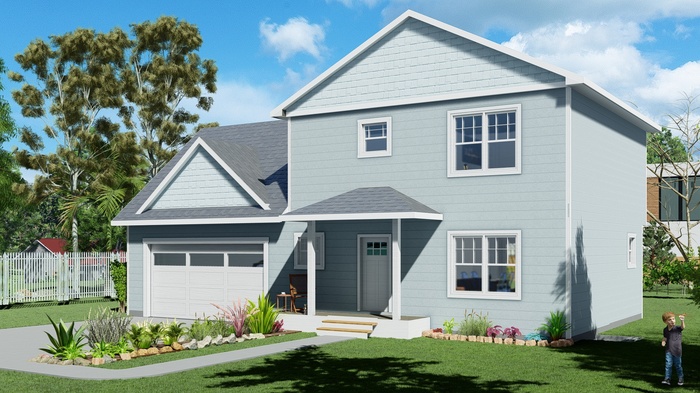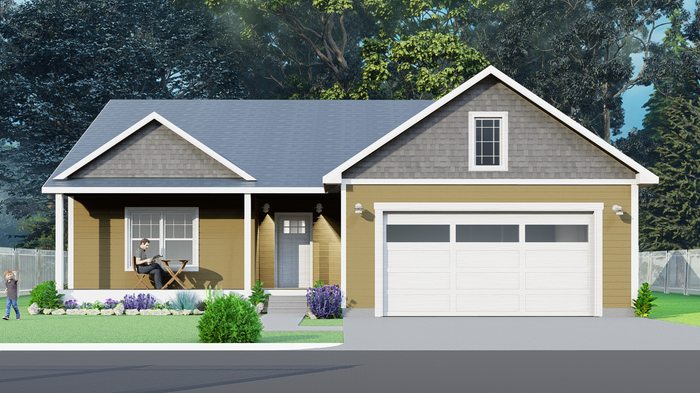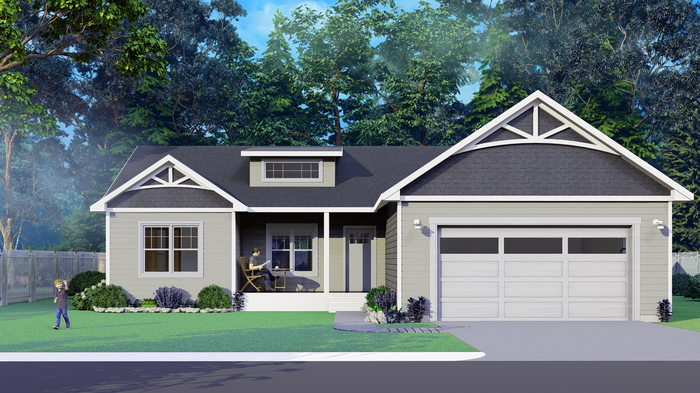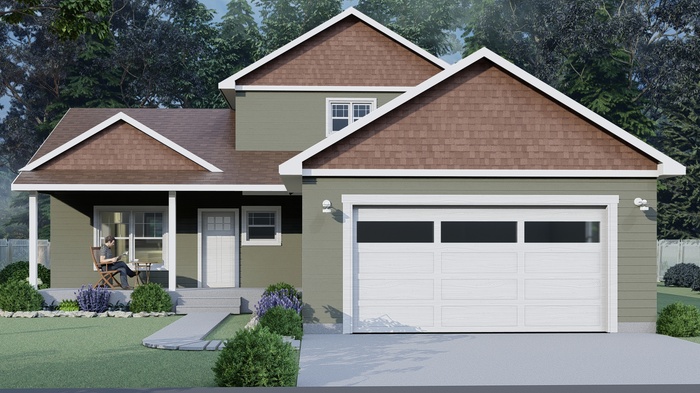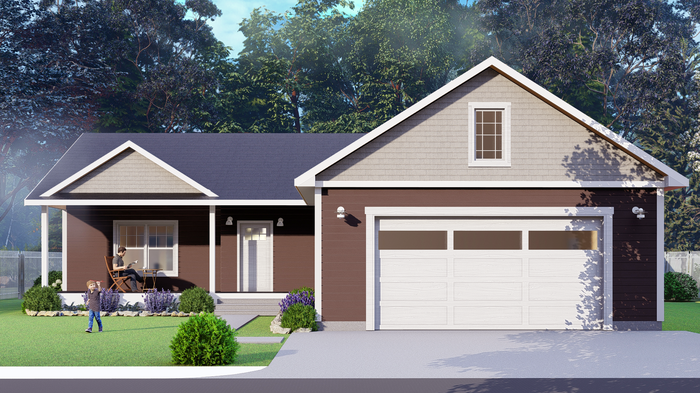Our Floor Plans - Traditions Collection
The Traditions Collection consists of our most popular models of homes. With more living area than the Classic Collection, but more economical than the Heritage, the Tradition models are the perfect blend of space and affordability. The expansive open concept living areas in the Tradition floor plans are what draw people to call these models their new home. The vaulted ceilings, spacious kitchens, large bedrooms, and ample storage space are just a few reasons these models are favored.
The Traditions Collections is unique, as well, because it offers many of the high end options you'd see in the Heritage Collection. The configurability of our Rock Creek houses allows you to choose what is important to you.
Hilltop
3 - 5 Beds
2 - 3 Bathrooms
2 Garages
1465 - 2676 sf
Pine
3 - 4 Beds
2 1/2 - 3 1/2 Bathrooms
2 Garages
1788 - 2288 sf
Cedar
3 - 5 Beds
2 - 3 Bathrooms
2 Garages
1490 - 2888 sf
Birchrun
3 - 5 Beds
2 - 3 Bathrooms
2 Garages
1347 - 2507 sf
Opal
3 - 4 Beds
2.5 - 3.5 Bathrooms
2 Garages
1448 - 2271 sf
Lilac
2 - 4 Beds
2 - 3 Bathrooms
2 Garages
1368 - 2518 sf
